Welcome to 3817 Hillsong Circle in Lawrence, KS! Proudly brokered and brought to you by R+K Real Estate Solutions. This wonderful NW Lawrence home sits appropriately named hill-side with a wonderful view to the east for those front-porch-coffee-in-hand sunrises, and a gorgeous terraced backyard with a shaded deck for those wineglass-in-hand evenings next to the grill and shared with loved ones and friends! With a versatile multiple-level open-floor plan, this home's potential is truly up to a buyer's imagination. And with convenient access to commuting corridors for those that need to hop on the highway for work, it's a sanctuary to return to with an incredibly landscaped setting in a beautiful established neighborhood. To top it all off (literally), a brand new Class 4 Impact Resistant roof has been installed by Alpha Roofing!
Don't miss our Open House Saturday August 26th from 11:30 AM to 1:00 PM!
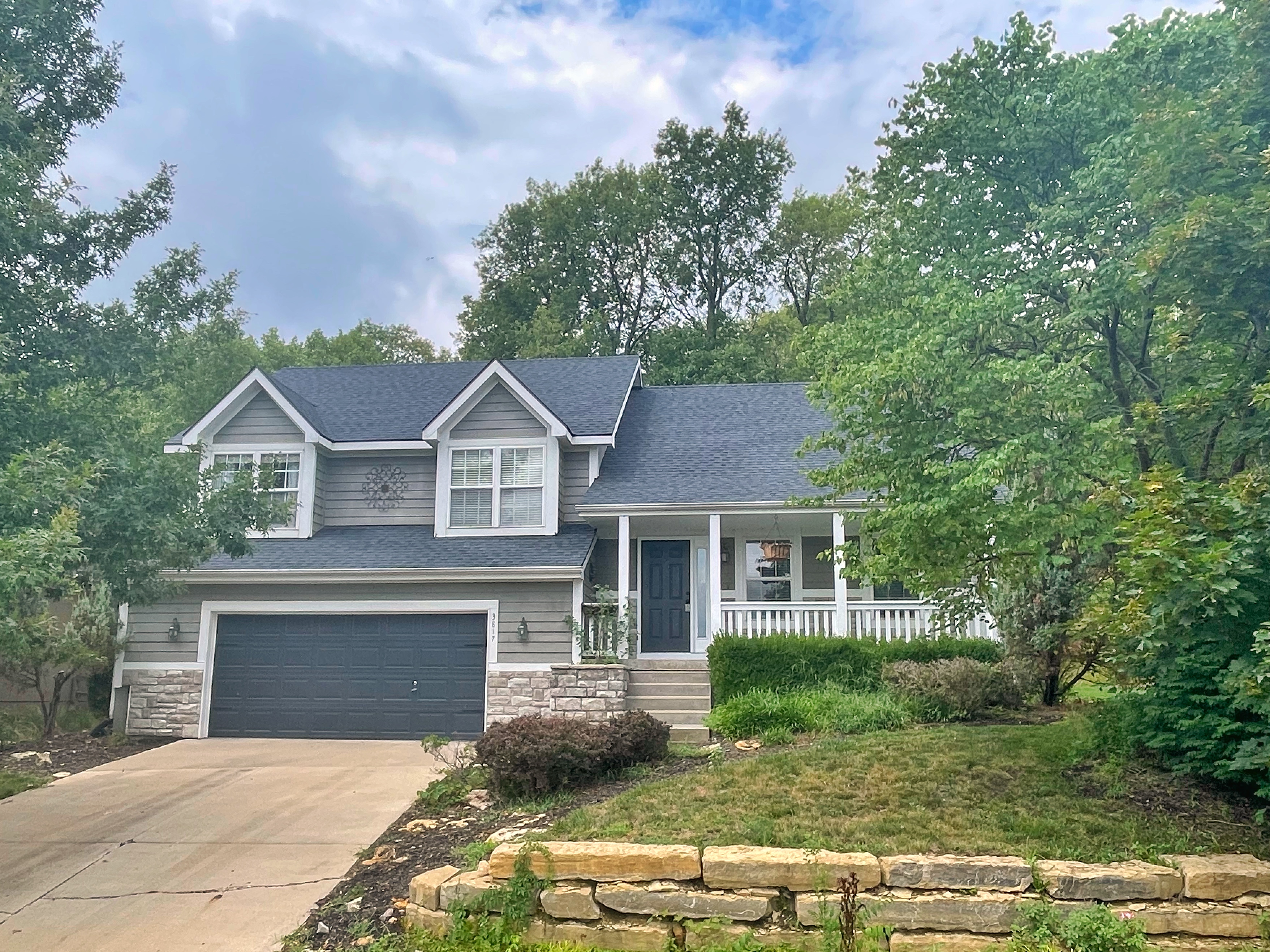 From the very first photo we think it's clear what we're driving at when talking about landscaping and setting. Nestled into the hill overlooking the rest of the neighborhood and with a huge draw-distance available form the front porch, the home takes tremendous advantage of it's placement with incredible stone walls and a yard elevation that cleverly uses plants, small shrubs, trees and grasses to great effect for it's curb appeal. Rising up over the street, the house takes on a grand presence and feels very much at ease with it's surroundings. Front porches are perpetually underestimated and when done right, like this one, they open up the spaces of the house to give it forward, inward, and backyard adaptability. As we stated previously, the use of the variety of spaces is limited only by the homeowner's imagination!
From the very first photo we think it's clear what we're driving at when talking about landscaping and setting. Nestled into the hill overlooking the rest of the neighborhood and with a huge draw-distance available form the front porch, the home takes tremendous advantage of it's placement with incredible stone walls and a yard elevation that cleverly uses plants, small shrubs, trees and grasses to great effect for it's curb appeal. Rising up over the street, the house takes on a grand presence and feels very much at ease with it's surroundings. Front porches are perpetually underestimated and when done right, like this one, they open up the spaces of the house to give it forward, inward, and backyard adaptability. As we stated previously, the use of the variety of spaces is limited only by the homeowner's imagination!
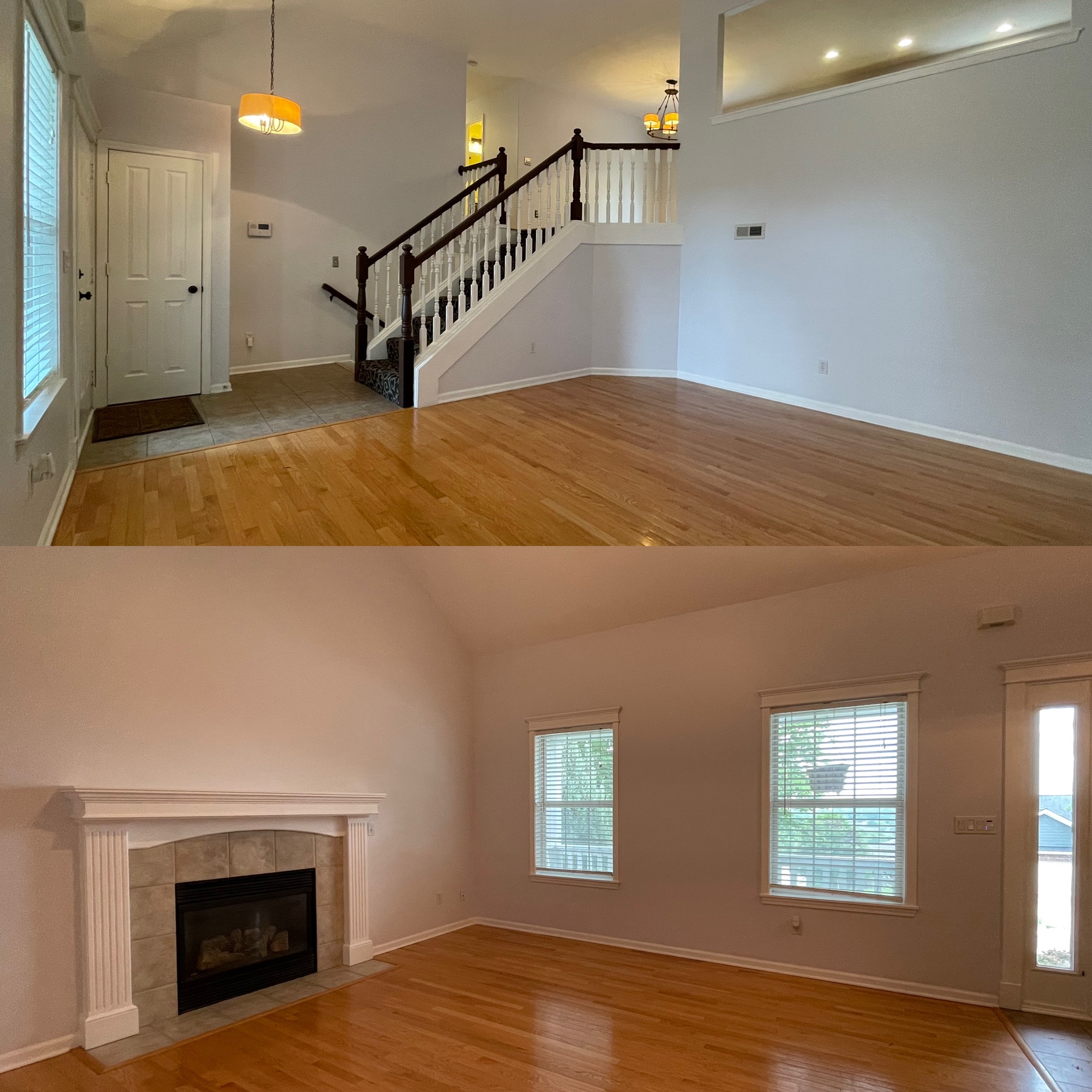 Moving inside we come to this wonderful front living room with a grand entry to the half-stairs leading up to the kitchen and dining areas which lead out to the backyard deck area. All of it is illuminated naturally by large east and west facing windows and accentuated by the large vaulted ceiling that brings the two floor levels together into one large, open and entertaining space. Hardwood floors are another key here, carpet just would not have the same effect in this space. Clean white walls keep the space feeling open and unified, and a direct-vent gas fireplace ties it all in!
Moving inside we come to this wonderful front living room with a grand entry to the half-stairs leading up to the kitchen and dining areas which lead out to the backyard deck area. All of it is illuminated naturally by large east and west facing windows and accentuated by the large vaulted ceiling that brings the two floor levels together into one large, open and entertaining space. Hardwood floors are another key here, carpet just would not have the same effect in this space. Clean white walls keep the space feeling open and unified, and a direct-vent gas fireplace ties it all in!
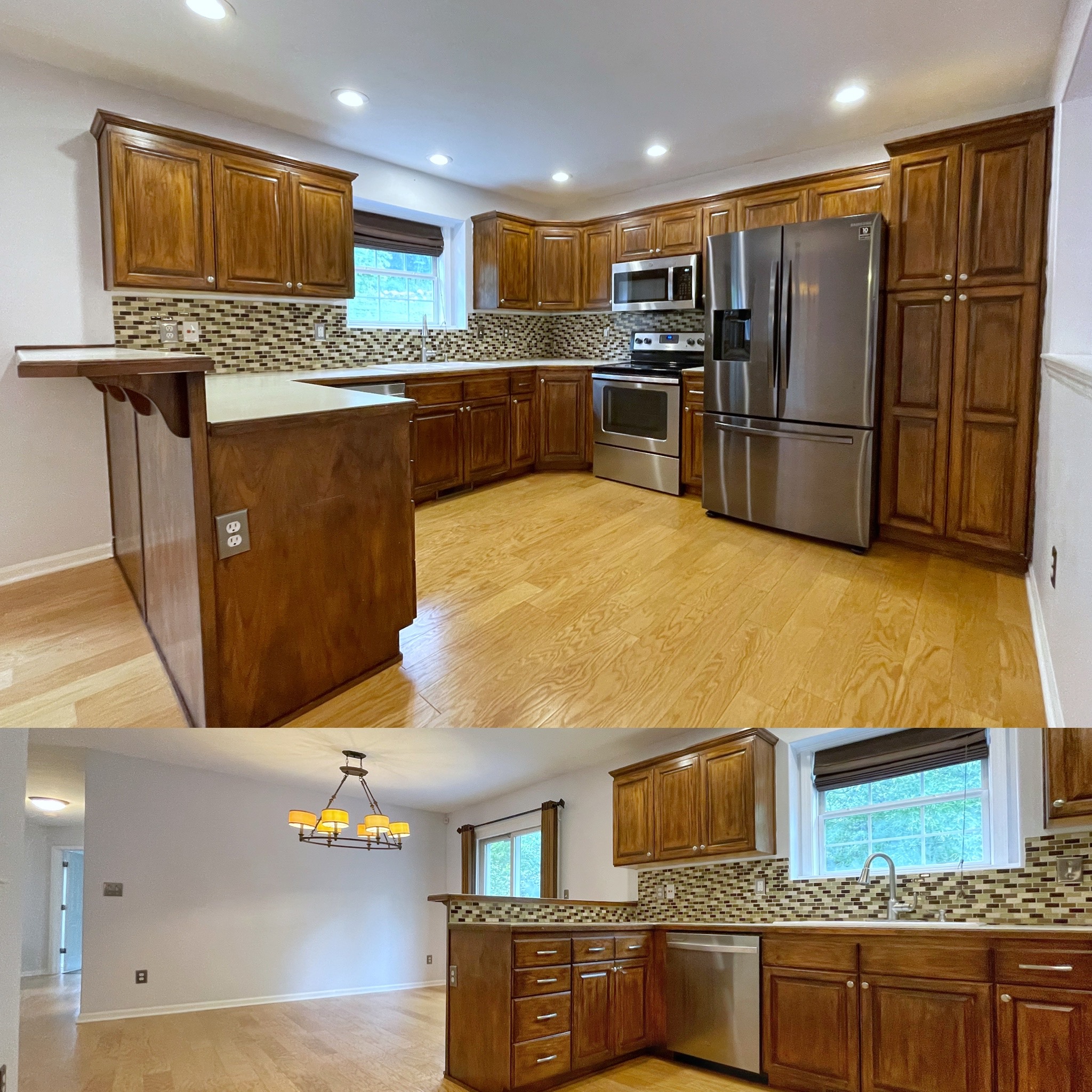
Up the half-stairs to the kitchen and dining areas, we see more hardwood floors, gorgeously-contrasted dark wood cabinets, stainless steal appliances, and a custom tile backsplash. The open space of the kitchen and dining areas looking out over the front living room lend an open-concept to the home's featured living spaces. These are the areas for entertaining family and friends! But with plenty of cabinet and countertop space, it's highly functional for everyday life as well. Transitioning through the back sliding door to the backyard deck opens up even more possibilities!
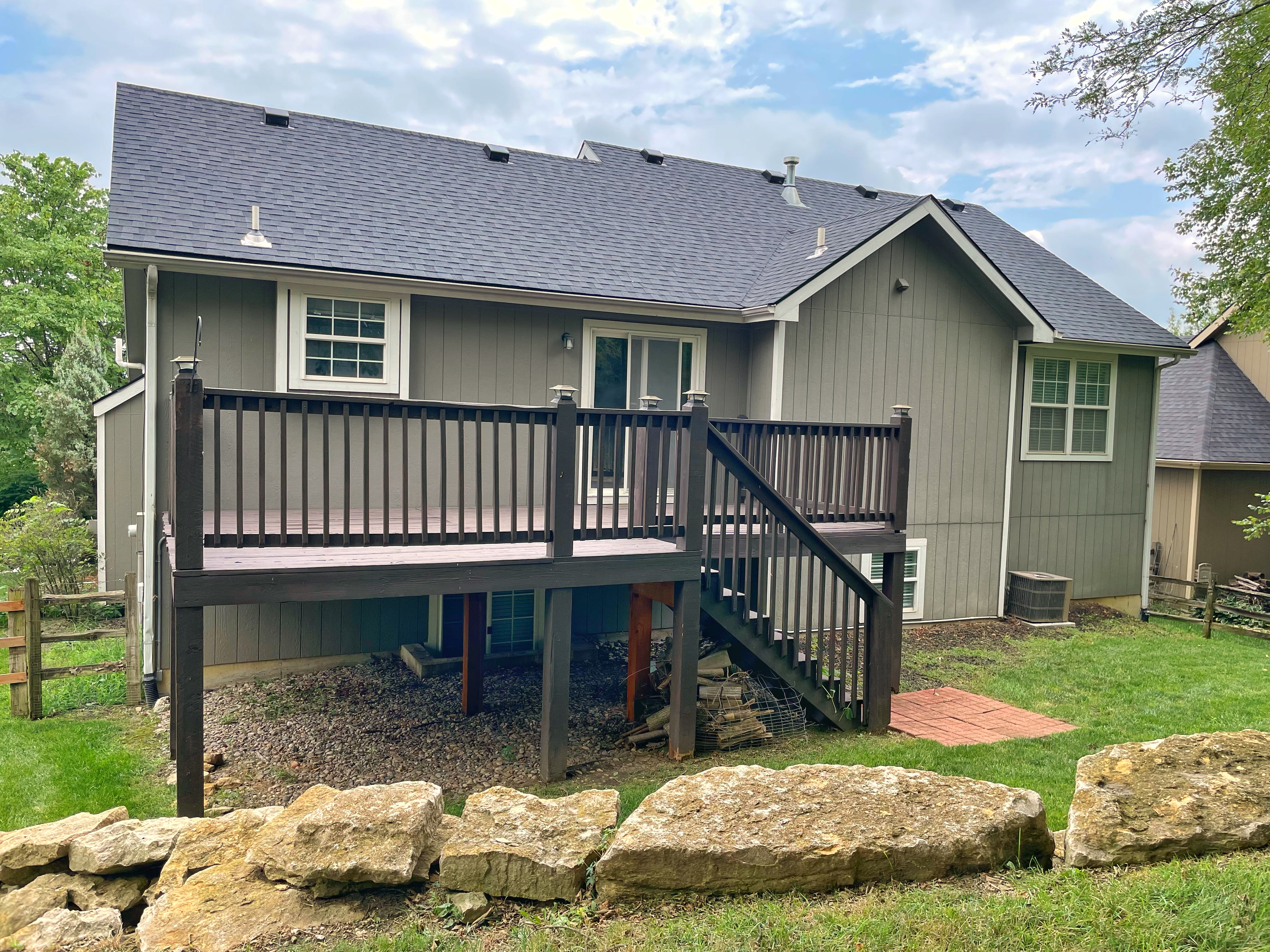 Taking a look here at that huge back deck, the picture begins to fill out about how the home sits on it's hill-side location. More terraced stone walls and still plenty of yardspace continue to show of the versatility of the home's interior and exterior spaces. And this photo is a great chance to get a clear view of that new roof!
Taking a look here at that huge back deck, the picture begins to fill out about how the home sits on it's hill-side location. More terraced stone walls and still plenty of yardspace continue to show of the versatility of the home's interior and exterior spaces. And this photo is a great chance to get a clear view of that new roof!
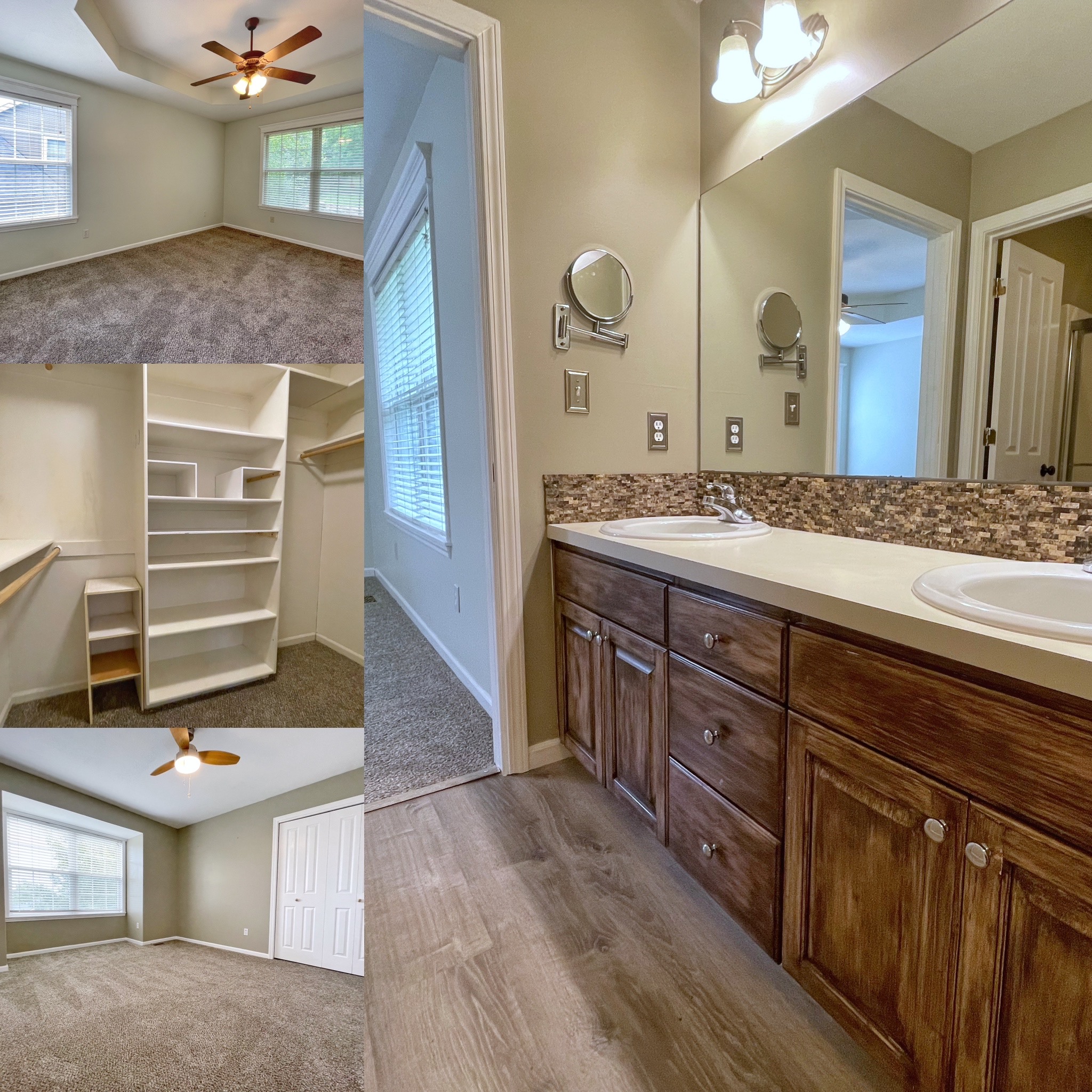 Conveniently located on the same level as the kitchen and dining rooms, 3 of the home's bedrooms and two of it's bathrooms can also be found here. The Primary suite features a coffered ceiling, dual sinks with plenty of cabinet storage below, luxury-vinyl floors, separate toilet/shower/tub, and huge walk-in closet. The other two bedrooms share another full bath that also serves the common spaces. More large windows, each with white faux-wood blinds, white trim and doors, ceiling fans, and soft multi-colored carpet give the rooms a fresh and bright feel with a variety of complementing colors and textures.
Conveniently located on the same level as the kitchen and dining rooms, 3 of the home's bedrooms and two of it's bathrooms can also be found here. The Primary suite features a coffered ceiling, dual sinks with plenty of cabinet storage below, luxury-vinyl floors, separate toilet/shower/tub, and huge walk-in closet. The other two bedrooms share another full bath that also serves the common spaces. More large windows, each with white faux-wood blinds, white trim and doors, ceiling fans, and soft multi-colored carpet give the rooms a fresh and bright feel with a variety of complementing colors and textures.
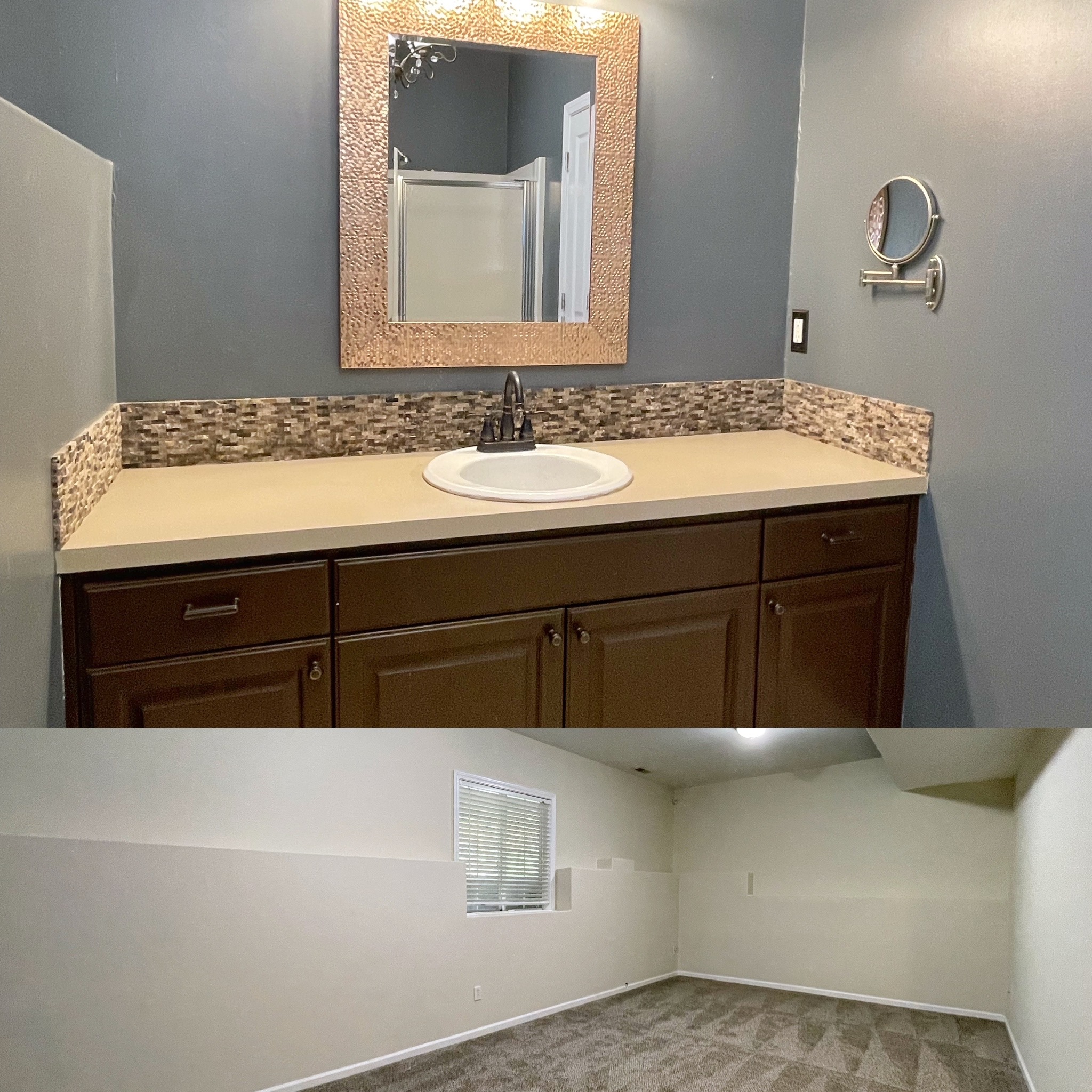 Heading downstairs we continue the theme of versatility of space where we encounter the family room with an adjoining full bathroom, the home's fourth bedroom, and the closeted utility space. For those spatially-minded, this is the same level as the two-car garage. The family room could be a entertainment/game/Playstation room and the perfect spot for starting Fall Saturdays in front of Big Noon Kickoff! Other ideas for the space include a kids playroom/toy room or turn it into a hobby space. To highlight just what we mean by versatility, this isn't even the home's lowest level! To the right of the family room, there's another half-stair leading to the home's true basement: yet another fully finished space that could serve any of the above-listed functions, or simply provide more storage space. Or both!
Heading downstairs we continue the theme of versatility of space where we encounter the family room with an adjoining full bathroom, the home's fourth bedroom, and the closeted utility space. For those spatially-minded, this is the same level as the two-car garage. The family room could be a entertainment/game/Playstation room and the perfect spot for starting Fall Saturdays in front of Big Noon Kickoff! Other ideas for the space include a kids playroom/toy room or turn it into a hobby space. To highlight just what we mean by versatility, this isn't even the home's lowest level! To the right of the family room, there's another half-stair leading to the home's true basement: yet another fully finished space that could serve any of the above-listed functions, or simply provide more storage space. Or both!
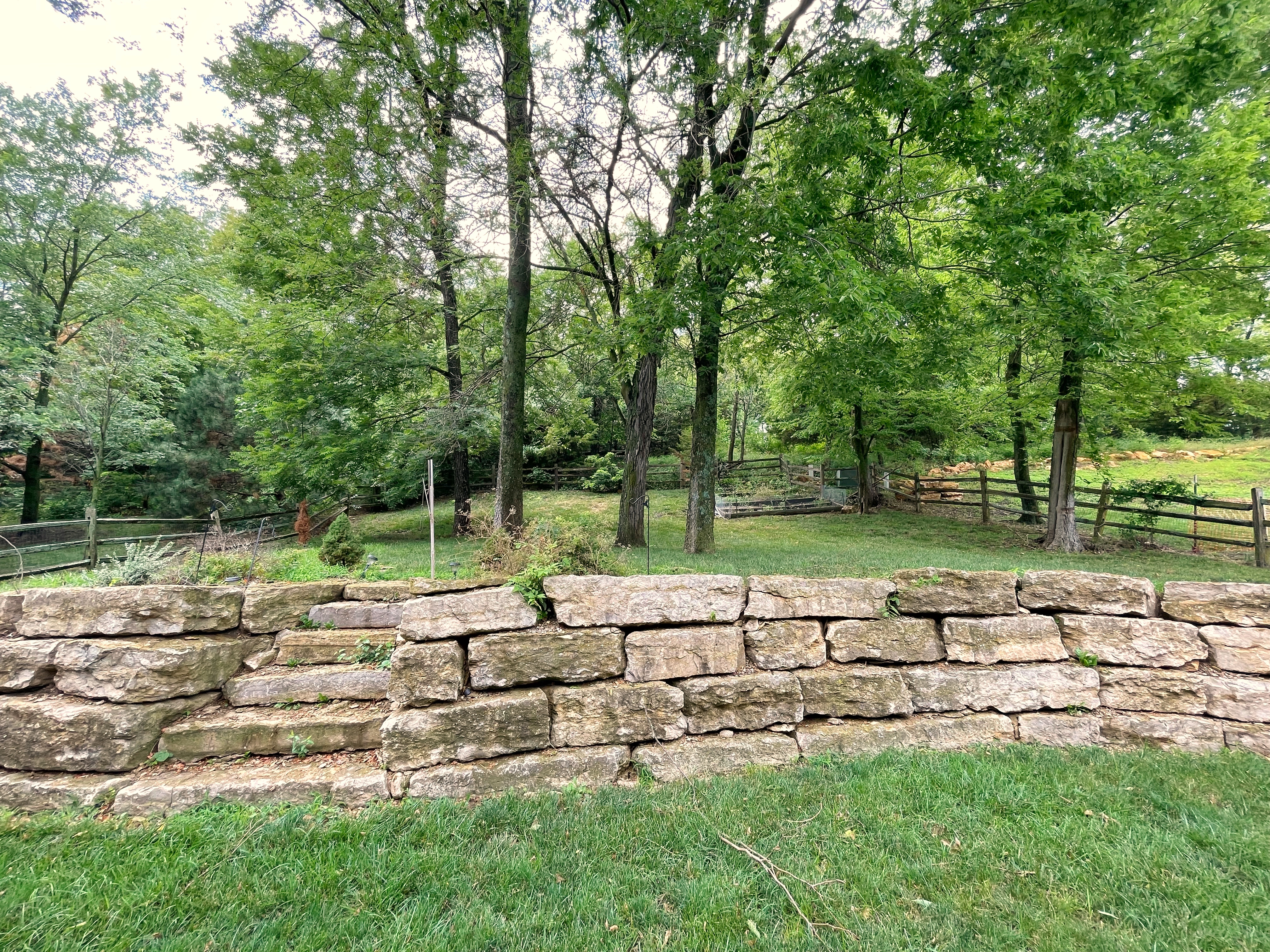 And finally, we couldn't let this tour end without showing this gorgeous backyard! Stone walls with a staircase, plenty of shade trees, a decorative ranch-style wood fence and yet still enough space for a garden up there in the corner. If you've seen our home tours before, you'll know how excited we can get at the idea of a garden party. Between all this gorgeous green space and that back deck, we think this home's new owners will be able to throw one heck of a garden party for all of their friends. Don't forget to invite the Realtors!
And finally, we couldn't let this tour end without showing this gorgeous backyard! Stone walls with a staircase, plenty of shade trees, a decorative ranch-style wood fence and yet still enough space for a garden up there in the corner. If you've seen our home tours before, you'll know how excited we can get at the idea of a garden party. Between all this gorgeous green space and that back deck, we think this home's new owners will be able to throw one heck of a garden party for all of their friends. Don't forget to invite the Realtors!
This home is truly something special! We hope you enjoyed this tour. Like all good things, this tour like all, must come to an end. Home inventory in Lawrence is at historic lows. Every home that comes on the market is an opportunity. We hope everyone who wants a shot at this home gets a chance to see it. Hurry, it certainly won't last long!
To inquire about a personal tour, contact Ryan at 785-218-1975.
For Listing Details, click here.
If you would like for us to feature your home here, find out more about our Home Seller Services.
If you're thinking of buying a home, find out what we do for our buyer clients on our Buyer Services Page.














